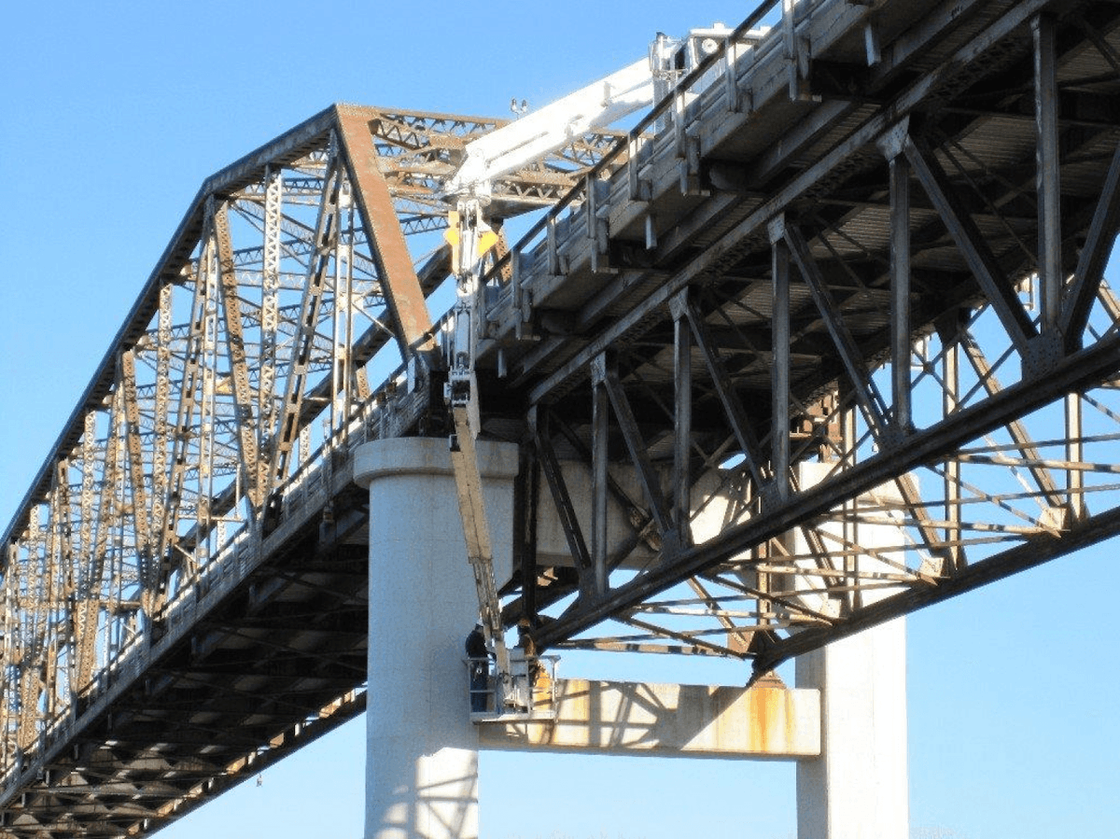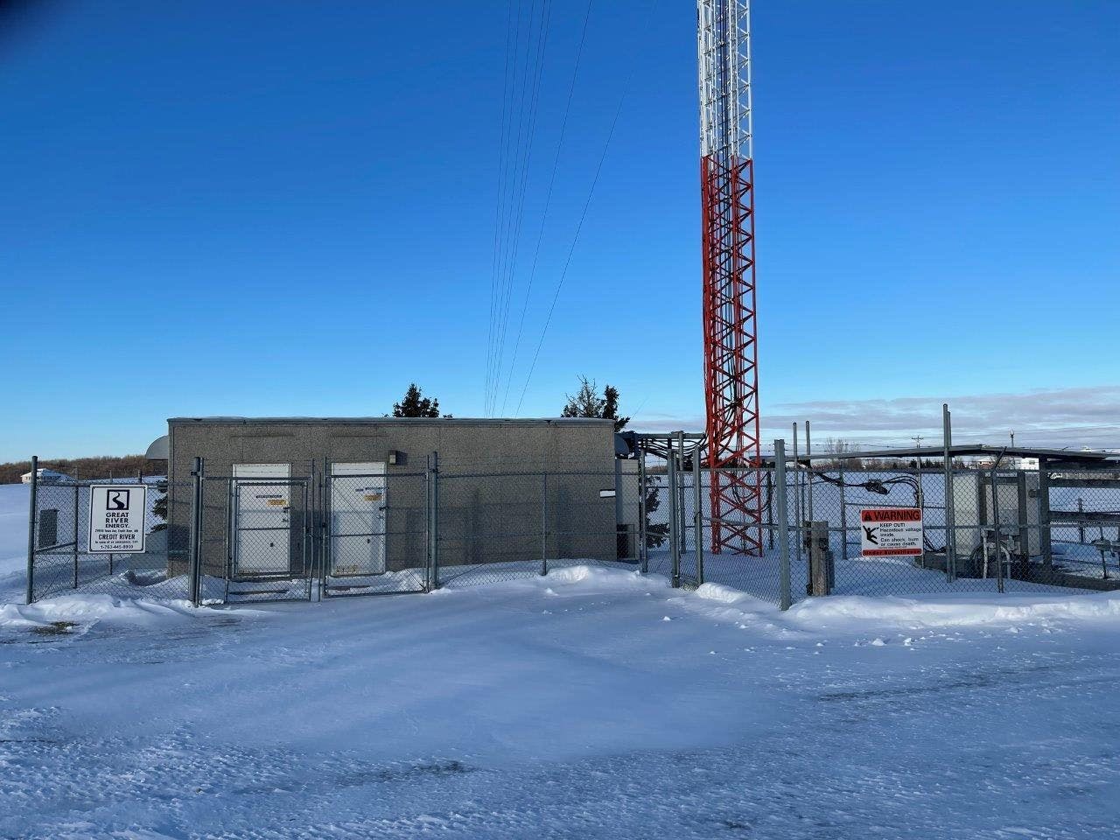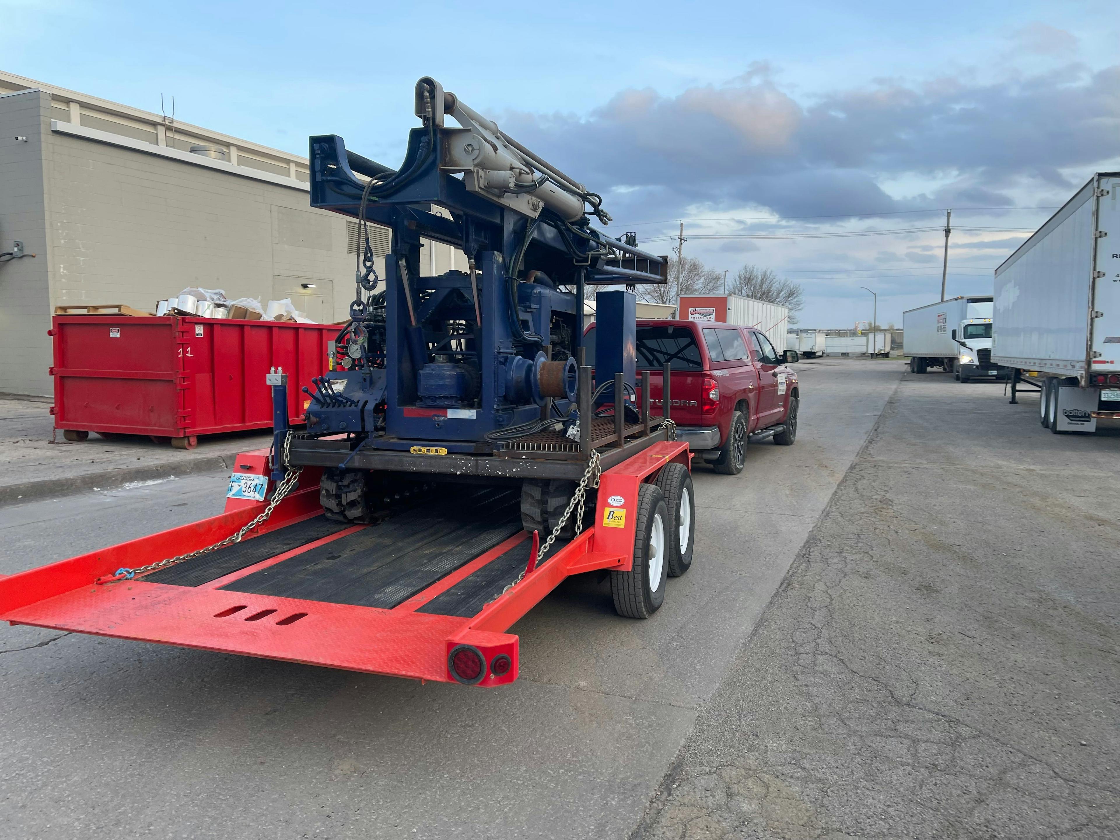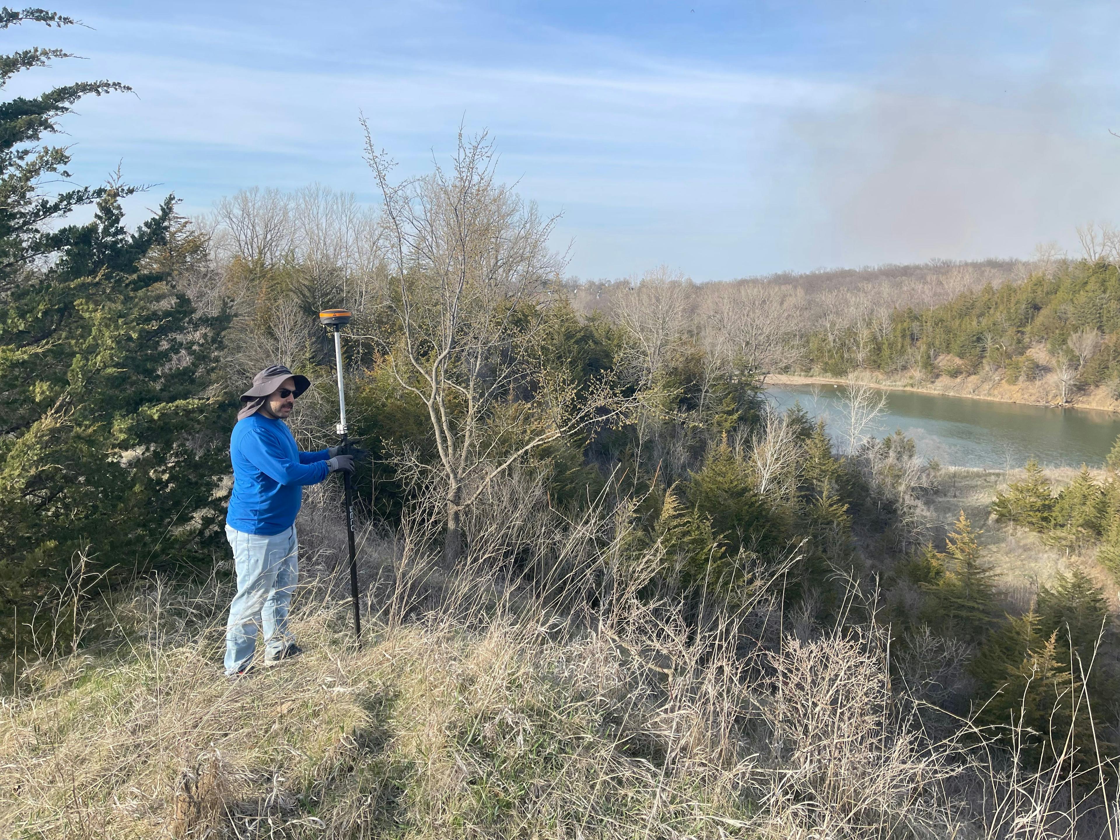Structural Engineering Projects
Our team of experienced engineers provides bridge inspection and rating services, as well as design solutions for roadway, pedestrian, and railroad bridges, culverts, and retaining walls. We have managed budgets exceeding $40 million and are committed to delivering high-quality projects with a focus on safety.


Select Bridge Projects by Tom Medhi of AE
96th Street Bridge, City of Omaha, Nebraska
Tom Medhi was responsible for the geometric layout, structural analysis, design, and detail development of a replacement structure consisting of three spans, including approach sections in west Omaha over Union Pacific Railroad tracks. The girder for this new structure was the NU1100 girder, and Tom Medhi designed the abutment as an integral abutment to ensure structural integrity.
Pedestrian Bridge over US 20, Dubuque, Iowa
Tom Medhi oversaw the geometric layout, structural analysis, design, and detail development of a 191-ft long 3-span, continuous steel girder pedestrian bridge, and concrete approach ramps. They designed the abutments as integral abutments, ensuring the structural integrity of the bridge. Additionally, Tom Medhi ensured the concrete ramp met the current handicap requirements, with three flights and landings.
Old Maple Road Bridge, Omaha, Nebraska
Tom Medhi oversaw the geometric layout, structural analysis, design, and detail development of a 191-ft long 3-span, continuous steel girder pedestrian bridge, and concrete approach ramps. They designed the abutments as integral abutments, ensuring the structural integrity of the bridge. Additionally, Tom Medhi ensured the concrete ramp met the current handicap requirements, with three flights and landings.
Br. 698.75 at Brooklyn Subdivision, Union Pacific Railroad Co., Oregon
Tom Medhi was responsible for analyzing, designing, and detailing the replacement of a 151 feet truss span of a 1100 feet long railroad bridge with three plate girders with ballast deck. The new spans were built on 4 feet diameter drillshaft and 5 feet 6 inches deep cap beam, which were designed to be embedded to the bedrock. The shafts were designed in accordance with the American Railway Engineering Association (AREA) and California Department of Transportation (CalTrans) earthquake manuals to ensure that the bridge would be able to withstand seismic events.
Br. 194.5 Plumber Blvd. Underpass, MP 194.5, Springfield Subdivision, City of Chatham, IL
Tom Medhi was responsible for conducting a structural review of a 51 feet long single-track composite steel beam span railroad bridge. Their tasks included a thorough analysis of the bridge's structural integrity and ensuring that it met all necessary safety and design standards.
Central Street Bridge & Bridge Street Bridge at Boston, Provincial and Worchester Railroad Co, MA
Tom Medhi was responsible for conducting an independent review of the substructure design, drawings, and calculations for two bridges: Central Street Bridge and Bridge Street Bridge. Additionally, they checked the shop drawings for the superstructure and substructure of both bridges. The Central Street Bridge features two continuous spans of 112 feet with a skew of 34 degrees and a ballast deck supported by steel piles below the water table. The Bridge Street Bridge features a single span of 59 feet with a U-shaped wingwall on spread footing. Both bridges were designed in accordance with the AASHTO seismic code for seismic category B.
Select Building Projects
Kids R Kids – School of Quality Living, Crystal Lake, IL
We were responsible for the structural design of a two-story daycare facility spanning 20,000 square feet in Crystal Lake, IL for Kids R Kids – School of Quality Living.
Memorial Stadium Structural Inspection, Lincoln, NE
Our team conducted a structural inspection of the Memorial Stadium at the University of Lincoln Nebraska in Lincoln, NE to ensure its safety and structural integrity.
Dennis J. Lyon, Architects- Lincoln, NE
We provided structural details for the Benchmark Biolabs Inc. in Lincoln, NE in collaboration with Dennis J. Lyon Architects.
More Projects

Telecommunications Project Experience
We provide telecom A&E services, including site acquisition, survey, drawings, analysis, geotechnical, and environmental services.
Telecommunications Project Experience

Geotechnical Project Work
AE provides geotechnical services for new and existing telecom sites, including tower foundation mapping and improvements.
Geotechnical Project Work

A&E & Surveying Project Experience
AE provides site selection, surveying, design, and analysis services for new site development and technology upgrades, specializing in rooftop structures and tower modification design.